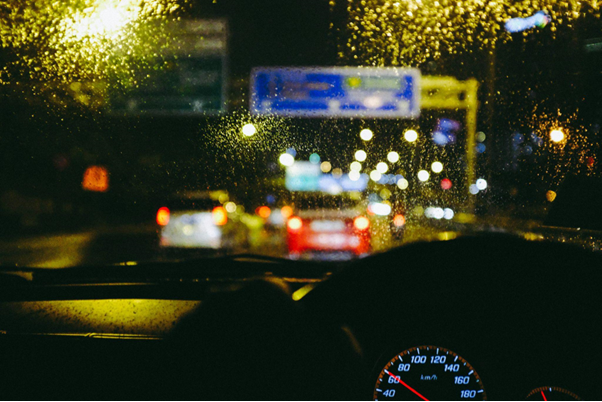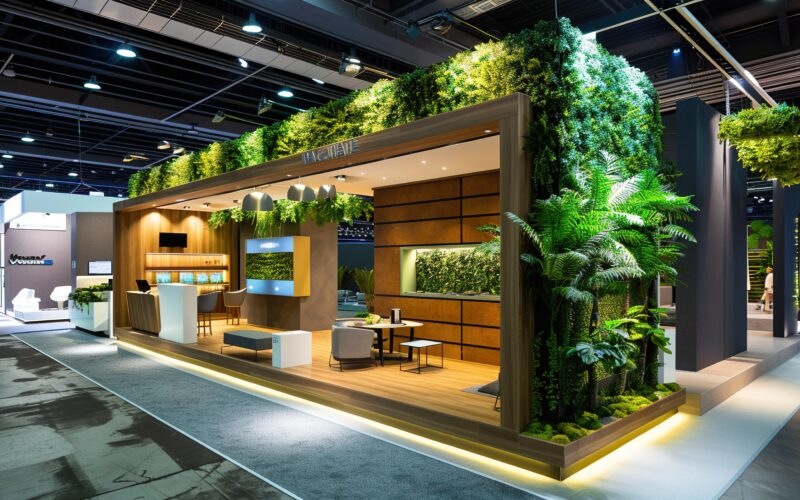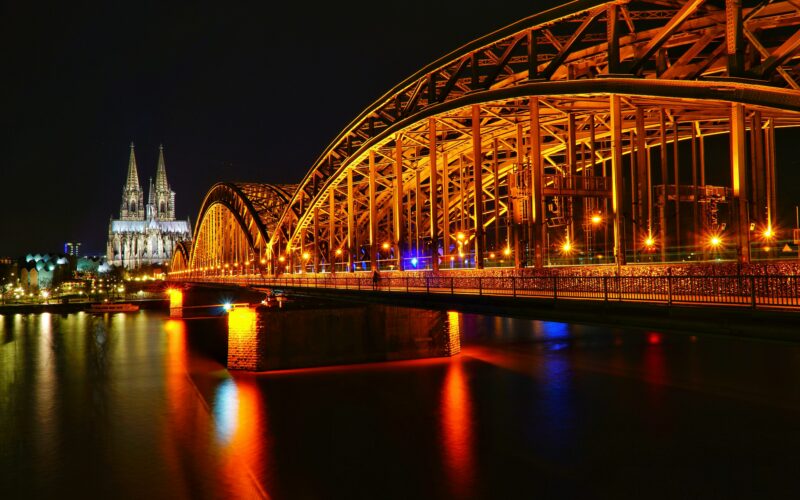Rahmendaten
Eventlocation
Industrielocation
Tagesveranstaltung
Abendveranstaltung
Wochentags
Wochenende
Lage und Umgebung
Zentral
Indoor
Eventlocation Flächen
- Stehend
- Parlament
- Gala
- Bankett
- UForm
- Reihen
| Raumname | |||||||
|---|---|---|---|---|---|---|---|
| Bunkerebene | 540 | 200 | |||||
| Trichterebene | 888 | 315 | 240 | 800 | 130 | ||
| Mischanlage komplett | 2000 | 800 | |||||
| Foyer EG | 215 | 400 | |||||
| Verteilerebene | 614 |
Technik
Bühne möglich
Starkstrom-Anschluss
Ausstattung und Merkmale
Bodenbelag Beton
LKW Anfahrt
Parkplätze
WCs
Anlässe
Meeting / Konferenz / Tagung
Produktpräsentation
Fotoshooting / Filmdreh
Messe
Konzert



